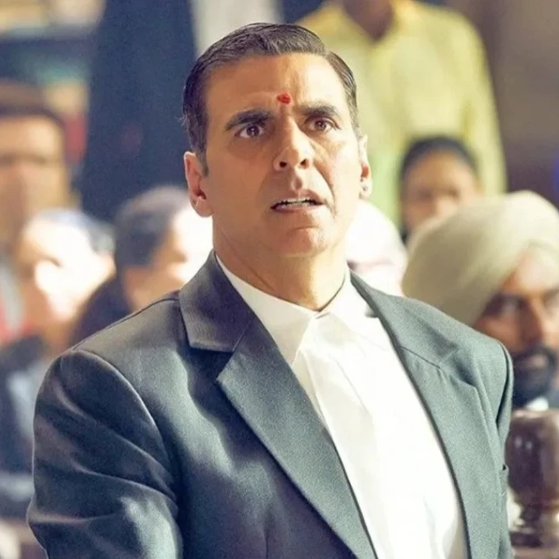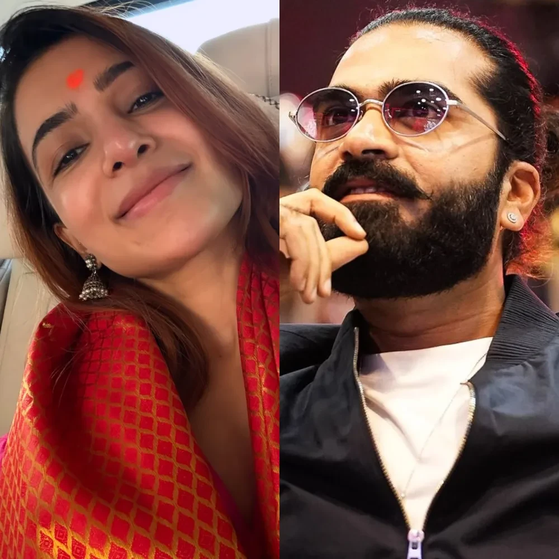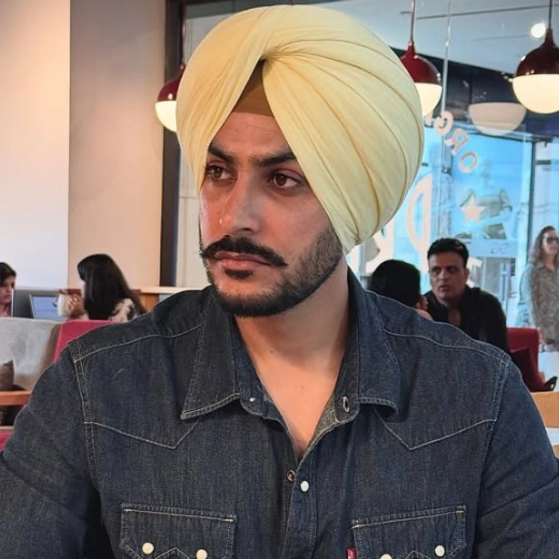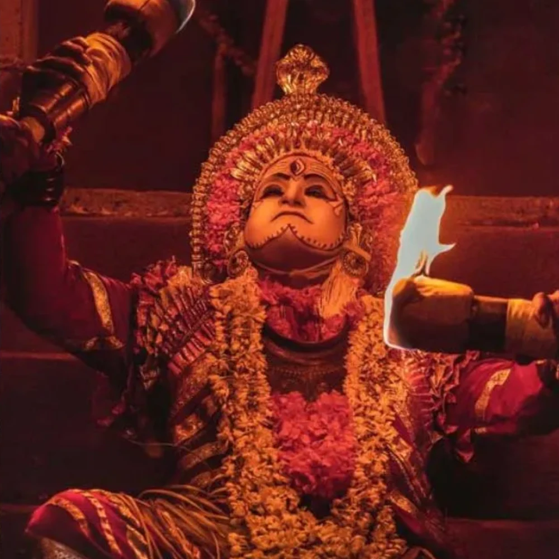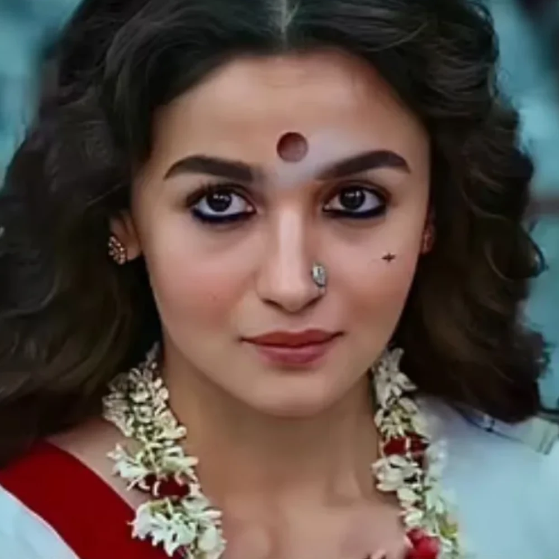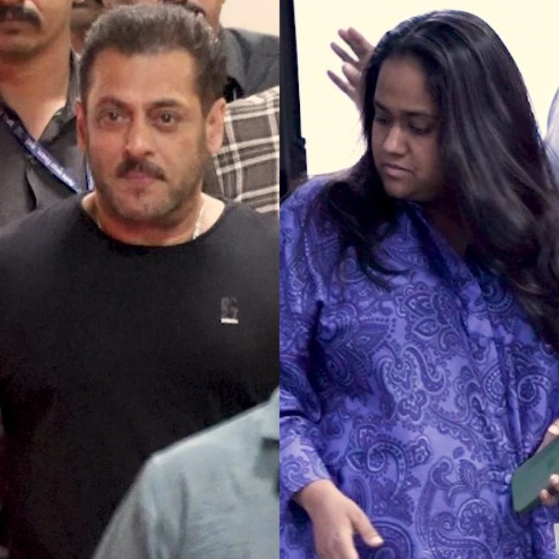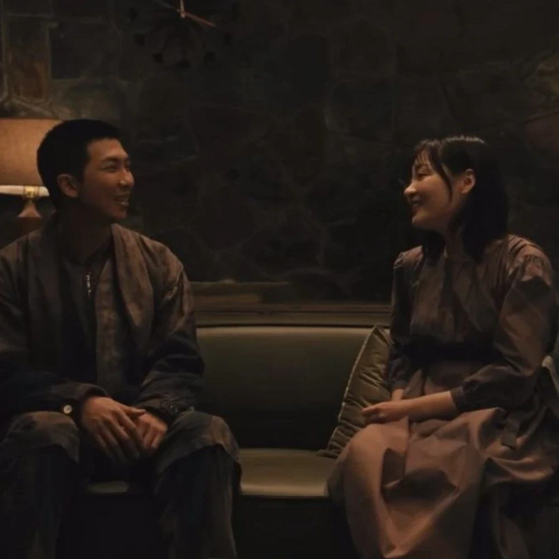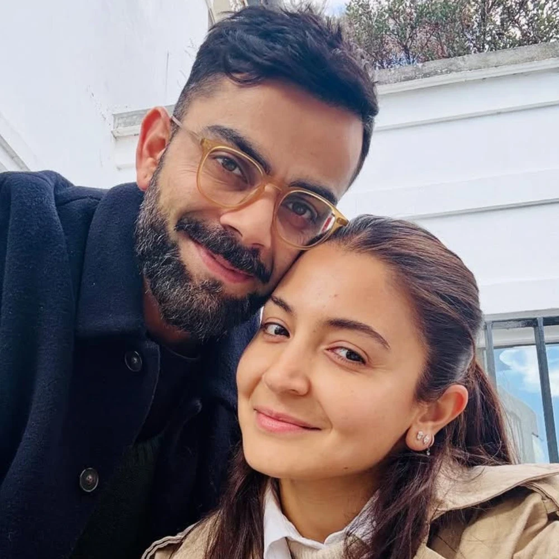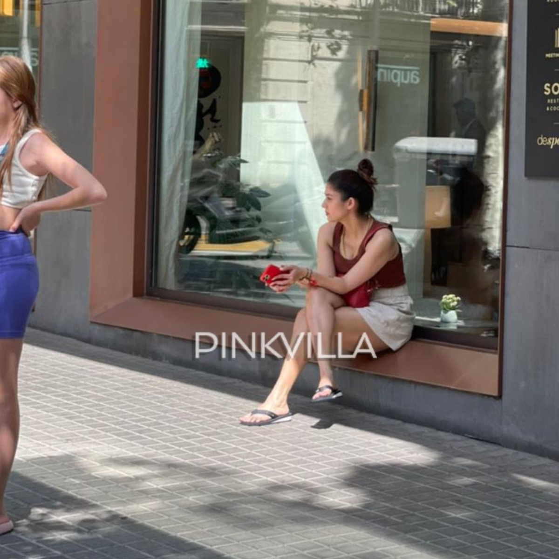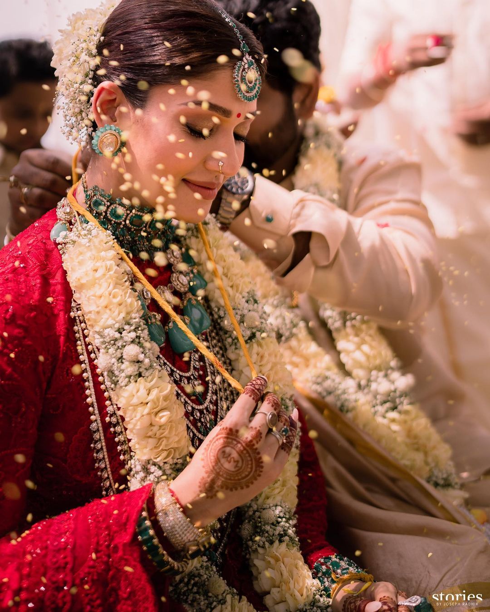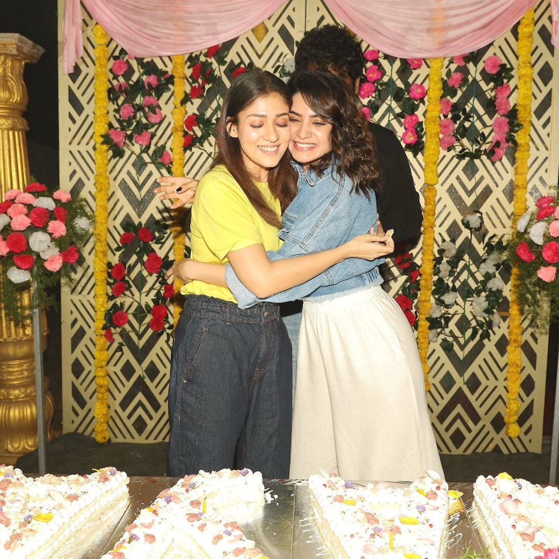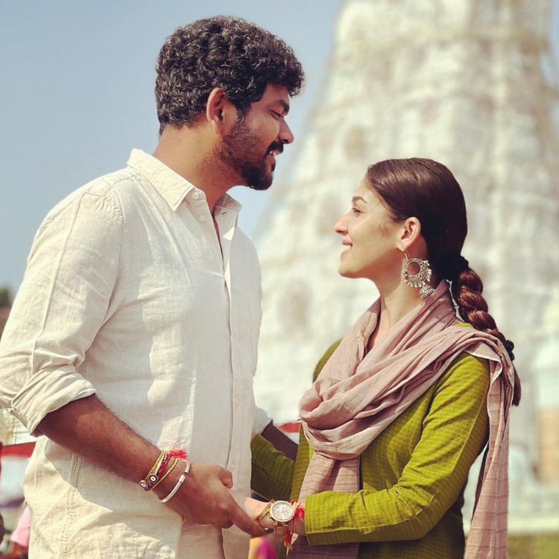Inside 7,000 square feet bungalow turned studio in Chennai and the secret behind the red door
Nayanthara and her husband, Vignesh Shivan, introduced their bungalow as a brand-new studio to the world. With nuances of a colonial past and modern aesthetics, the space has them all!
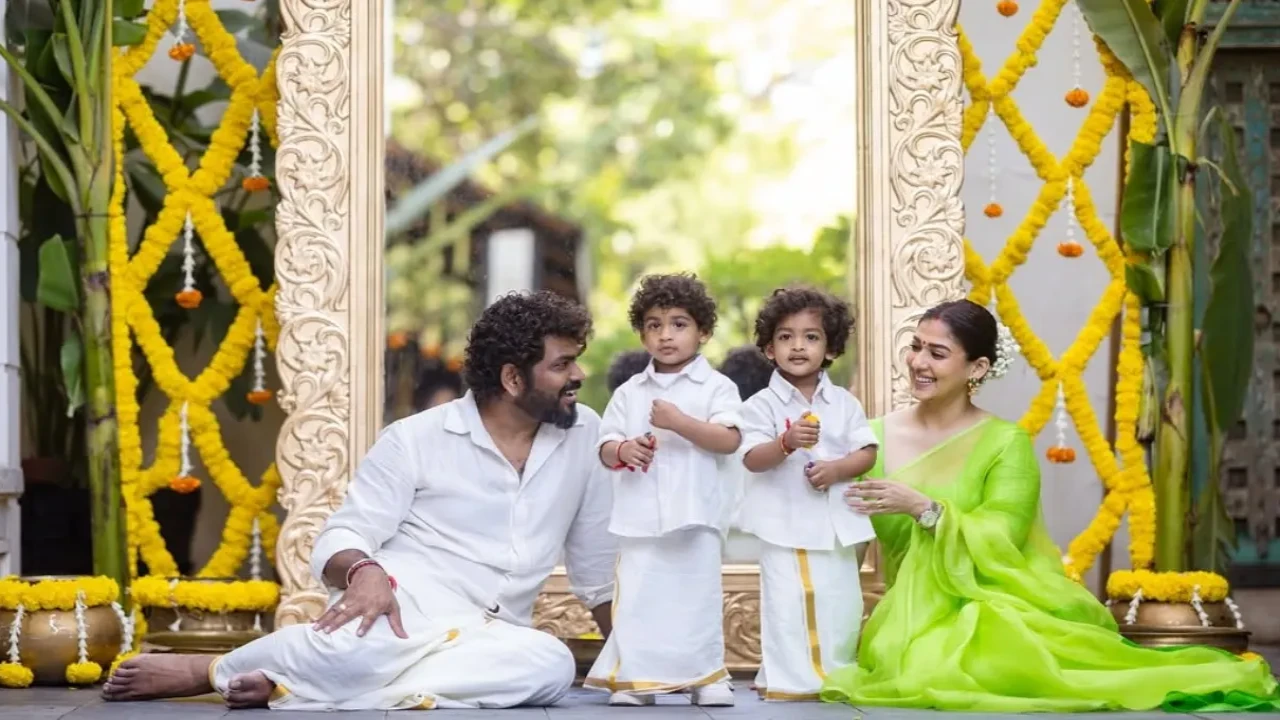
Featuring a distinctly modern rustic vibe, colonial style, and a British aura, Indian actress Nayanthara and her filmmaker-husband, Vignesh Shivan, have transformed their 7000 sq. ft. bungalow into a stunning studio adorned with traditional artifacts and wooden sculptures. Perched in Chennai, their space is thoughtfully refurbished by designer Nikhita Reddy of The Storey Collective.
Here’s a sneak peek that we got for you! Take a look!
Inside Nayanathara's sprawling bungalow-turned-studio
The tropical setting and rustic charm of the bungalow are exuded in every picture the couple shares on their Instagram handles. The home studio, located in Venus Colony, is nothing short of a paradise where one can unwind and relax. It welcomes plenty of sunshine while the gentle breeze captures your heart with every breath you inhale. As you see in the carousel, the rooftop not only holds a rustic charm but also draws attention to local traditional craftsmanship. Nonetheless, the doors and passage underscore the earthy palette of their space.
In contrast to the touches of teak, woven fiber, linen fabric, and rattan, there are a few other elements that enliven the overall space. Whether it is their room or balconies, you find nooks and corners that are subtle and minimalistic.
Located in Venus Colony, a prime residential neighborhood in Chennai, the bungalow has a large terrace with an upper-level bamboo deck. In an interview, Nayanthara expressed that they had tried to retain the essence of their bungalow while welcoming in lots of natural light.
The red door:
During an interview with Architectural Design India, Nayanthara had revealed that the red door was designed to stand out in the peaceful surroundings and is decorated with Malphigia cones on both sides to give it a colonial look. The entrance mixes British colonial style with a tropical modern feel. A roof made of Mangalore tiles has a space cut out to let a chikoo tree grow through it.
What enhances the beauty of the place is its cozy lounge space, an outdoor backyard dining area, and a picturesque section to hang out with family and friends. The floor-to-ceiling glass windows complement the architectural elements while enhancing the allure of every space. In tandem, the pristine external structure knocks off walls internally and transforms into plush and better-ventilated areas.
Their comprehensive bungalow studio has a conference room and a cozy lounge space to host their near and dear ones. Additionally, there is a designated living room for hosting visitors, bedrooms for the work team, and two meeting rooms for Nayanthara and Vignesh to conduct their meetings.
One can find wooden collectibles, carved panels featuring a large Shreenathji Pichwai painting, hanging glass pendant lights, and some areas of the house studio with wooden floors decorated by flat woven mats. What’s more? There’s an informal lounge space dominated by Moroccan-style seating. The Kilim pillows, poufs, and big Naga tables are well-aligned with the glass windows.
Overall, Nayanthara’s bungalow weaves a tale of traditional allure and modern charm. Whether it is the polished pillars, darker-toned panels, or wooden balustrades, almost everything in their abode matches contemporary aesthetics.





 JOIN OUR WHATSAPP CHANNEL
JOIN OUR WHATSAPP CHANNEL



