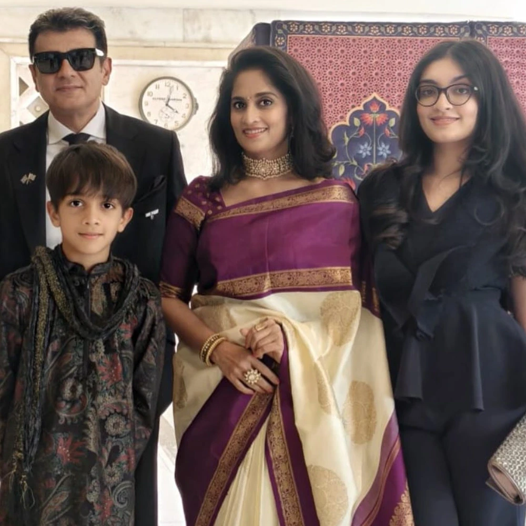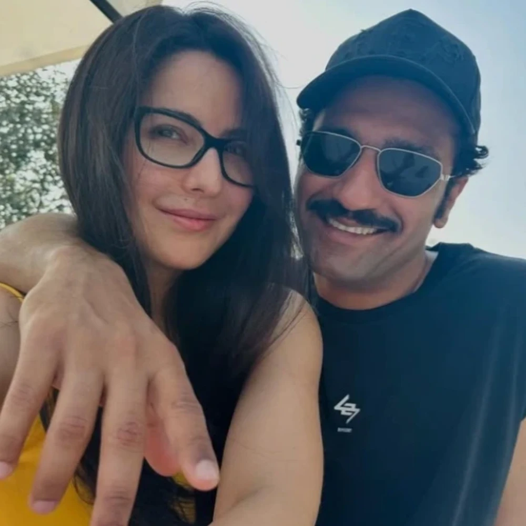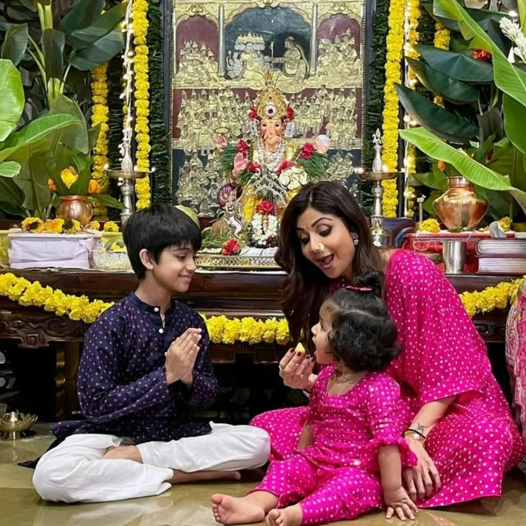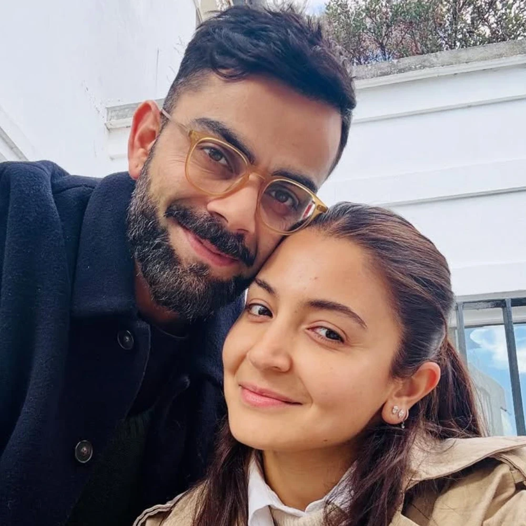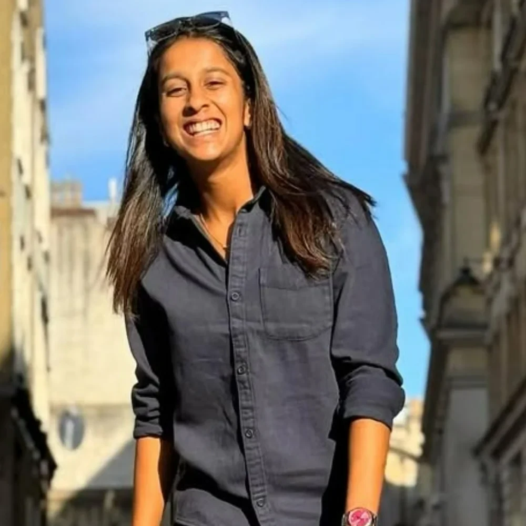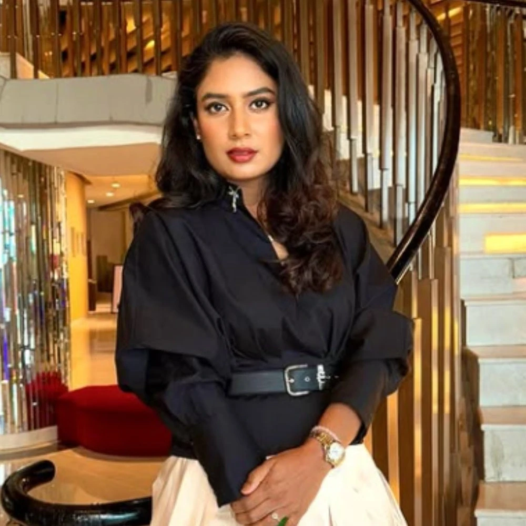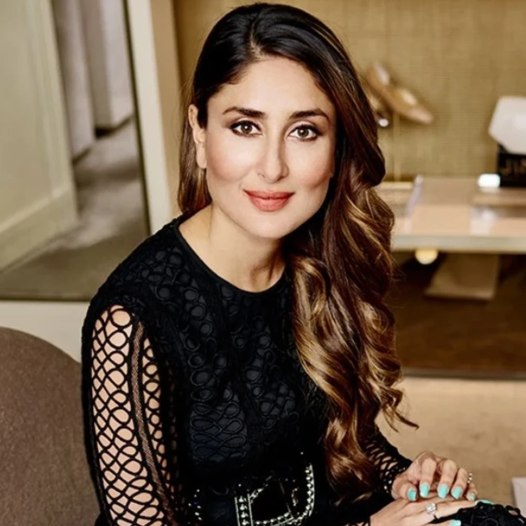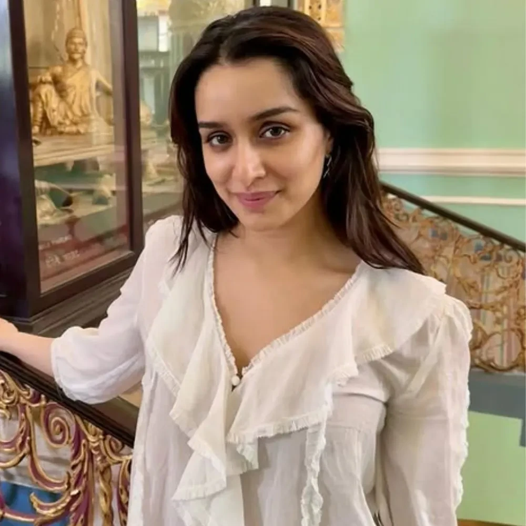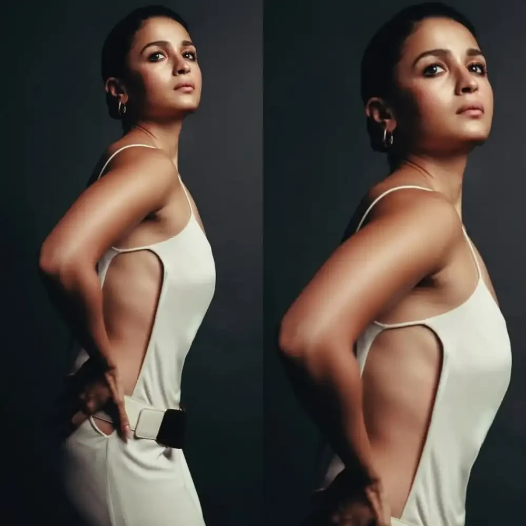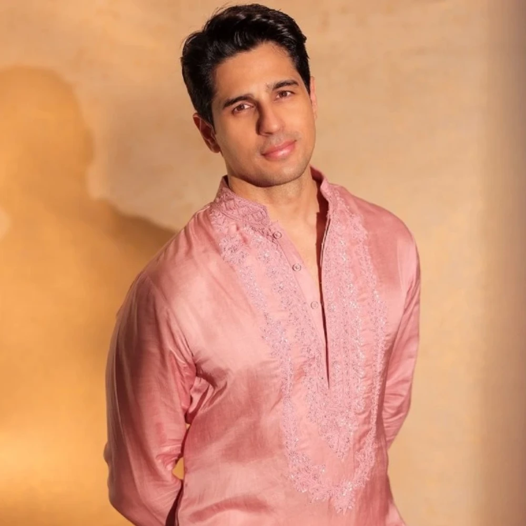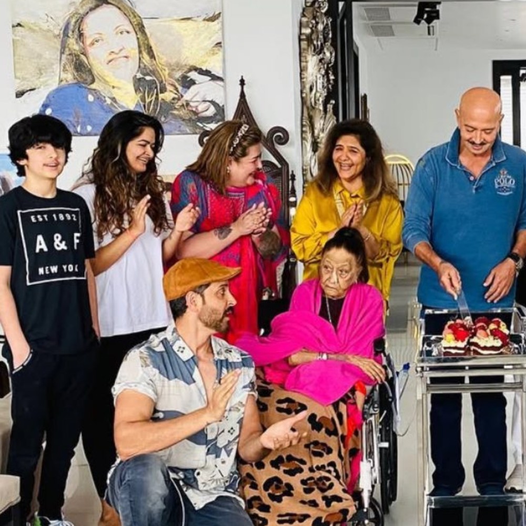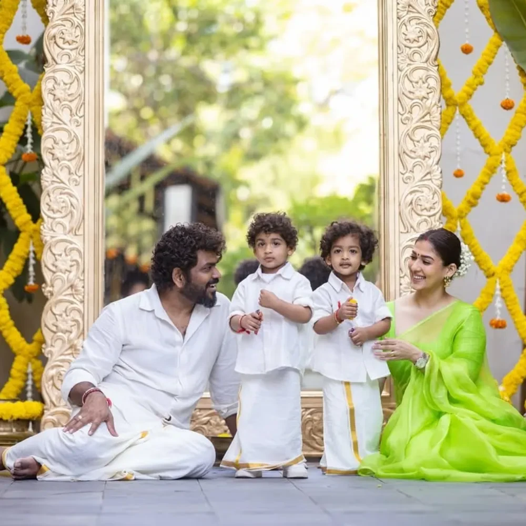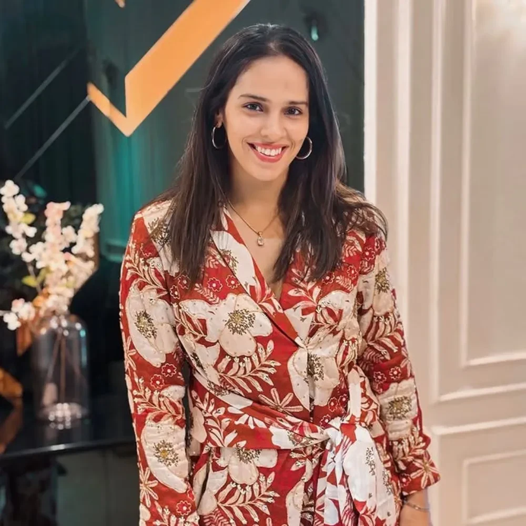Inside Dipika Kakar and Shoaib Ibrahim’s high-end 5 BHK Mumbai house
Dipika Kakar and Shoaib Ibrahim, one of television’s most beloved couples, showcase their style and elegance through their lavish Mumbai home.

Dipika Kakar and Shoaib Ibrahim became proud owners of a lavish home in Mumbai last year. Known for their charm, style, and grace, the couple designed their abode in a similar fashion.
They acquired the next-door apartment on the same floor and combined it with their existing one to create a single 5BHK space. Shoaib and Dipika spent months meticulously overseeing every detail with full attention.
In a video on their YouTube channel, the duo gave a short home tour while the space was still under construction. The expansive apartment impressed everyone, with classy detailing adding a touch of glam.
Check out their home tour here:
French corridors with ambient lighting
Shoaib Ibrahim and Dipika Kakar offer a glimpse of a carefully planned area in their home—a tunnel that connects two rooms and a guest washroom. They designed this space like a French corridor, featuring high peaked arches and a monochrome white palette.
This design not only creates a sense of depth but, with the addition of ceiling-fitted mood lights and strip lighting on the walls, it also becomes the perfect spot for capturing stunning photos.
Simple white-washed walls
One of the key highlights of their home is the consistent use of white hues on the walls. The foyer, living room, and even the bedroom doors all maintain the monochrome theme.
Keeping the walls white not only enhances the visual appeal but also makes the space appear larger and more open.
Walk-in-closet with vanity
Dipika Kakar gave a glimpse of a walk-in wardrobe designed for her husband, Shoaib Ibrahim. Although it wasn’t fully organized yet, the space featured well-arranged sections for hanging and storing clothes according to their needs.
Additionally, there was a large full-length mirror and a vanity area—both essential for an actor’s daily routine.
Gold-panelled walls
Another striking feature of Shoaib and Dipika’s home is the delicate gold paneling that runs along the living room walls, creating a cohesive theme that beautifully complements the white walls.
The furniture in the space is thoughtfully designed to match the room’s elegance, while accent lighting further enhances and redefines the overall ambiance.
Mirror-fitted wardrobes
Giving a peek into one of their bedrooms, Shoaib Ibrahim showcased the wall-to-wall wardrobes designed for ample storage. Unlike ordinary wardrobes, these blend seamlessly with the wall paneling, creating a unified look.
The wardrobe doors are fitted with mirrors, which not only make the room appear more spacious but also serve as a stylish element that complements the overall aesthetics of the space.
ALSO READ: 5 amazing health benefits of Turai, Katrina Kaif’s favorite food for complete meal





 JOIN OUR WHATSAPP CHANNEL
JOIN OUR WHATSAPP CHANNEL


